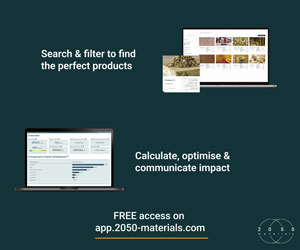Drawings have been a staple of construction projects for literally thousands of years. Of course, changes have occurred across the ages to keep pace with style, aesthetics, engineering, and materials to make the vision of the architect constructible.
As the AEC industry evolved, the detail and creation of drawings have evolved from etchings on a stone to ink on parchment to 2D and 3D modeling using sophisticated computing, visualization, and other technologies. However, even with today’s advancements, there is a disconnect between the creation of the 3D models and the drawings used in the construction phase.
Traditionally, printed drawings have been brought onto the jobsite, taped to walls, and marked up with colored highlighters or other visual elements to denote status, changes, or issues. Later, technologies were developed to take that same approach but, on a tablet, phone or laptop with the ability to create digital markups by clouding areas and/or dropping pins. Although this advancement made updates and sharing easier, it was (and is) fraught with organizational and delivery challenges.
For instance, an RFI is typically relevant for more than one location on a project and therefore more than one location on a drawing. This is addressed by drawing a cloud on each area of interest and then dropping digital pins on specific elements that you wish to connect to the RFI.
Simple enough, right? Not so fast.
Because this RFI might apply to tens or hundreds of elements on one (or more likely, multiple) sheets, you’d need a full-time admin or your superintendent or PM to complete these tasks. Not only is this a poor use of resources, but it’s also tedious and error-prone with the potential for multiple downstream issues.
Let’s walk through this RFI scenario using the current approach found in all major PM solutions:
- Generate an RFI for a clarification on installation of a hardware set on a door. If we imagine this were a hotel, you’re looking at 500 interior room doors.
- As the GC, I could:
- Drop a pin on each door, which would take hours and most likely result in missed locations. In addition, different trades often use different sheets within the drawing set, requiring a comprehensive effort to pin all the drawings, regardless of the perspective.
- Ask the design team to update the drawings based on the RFI. The drawbacks? Other issues pinned to the drawings may no longer be valid, subcontractors might be working off of other versions of drawing sets, and timing of the updates show up after work is performed, resulting in further rework.
- Broadcast changes via email. But this is unreliable. People may miss the email entirely, archive it away or be unable to locate it when needed.
- As the subcontractor installing the doors, I need to:
-
- Scan the drawing to see if there is a pin for an RFI attached to the door I’m installing.
- Search my emails to see if someone has sent an RFI response related to the doors being installed.
- Hope that another sub doesn’t have a problem finding an RFI for the issue and submit a duplicate RFI, causing extra work for the design team and delaying the installation schedule.
You can see the drawbacks–and the reworks and overruns just waiting to happen.
Other workflows with similar impact include Submittals which have similar challenges. For example, what if a door lockset Submittal is not yet approved but the materials are procured anyway and installed? The rework and schedule impacts should be apparent.
When looking at how you track your most key construction workflows, losing or missing information because of the arcane nature of digital drawings is often the cause.
Here are a few questions you should consider asking as you progress on your use of digital drawings:
- The design team has spent significant time and resources to ensure the model is constructible – what happens to that information once I convert the model into 2D PDFs?
- When I pin RFI’s to a drawing and the drawings change, are my linked documents still accurate?
- What if I have thousands of items, like sinks in a 50-story hotel? I want the submittals to be referenceable as teams procure, receive, and install in this complex? How do I ensure all the relevant labor and project teams have the most current (and approved) submittals before proceeding?
We think drawings are a perfect place to handle these and other workflows as it is visual and therefore easily understood by all types of users. Also, because drawings have been the center of construction projects for literally millennia, it is the perfect place to improve all types of use cases but for that to happen, it needs to go beyond the simplistic functionality delivered today.












